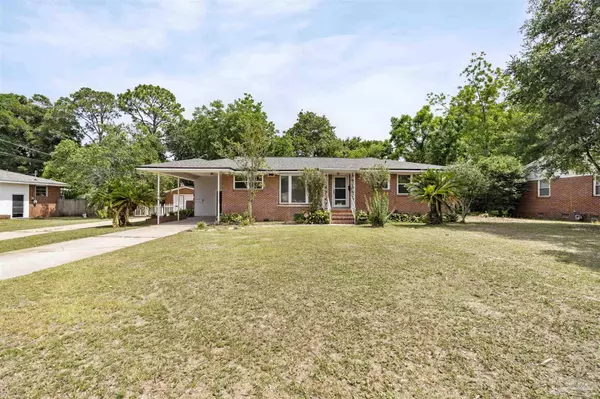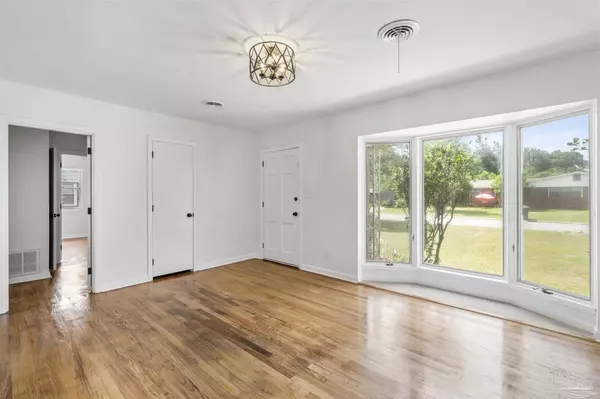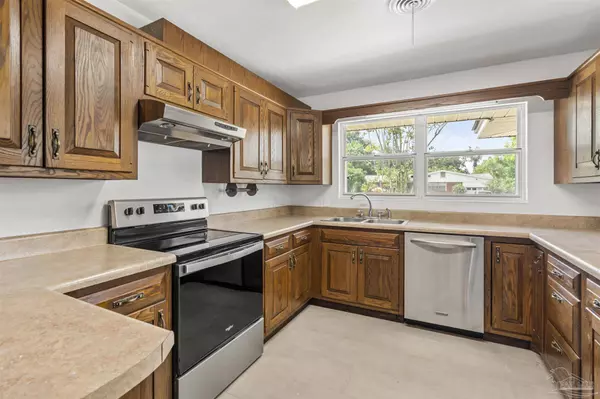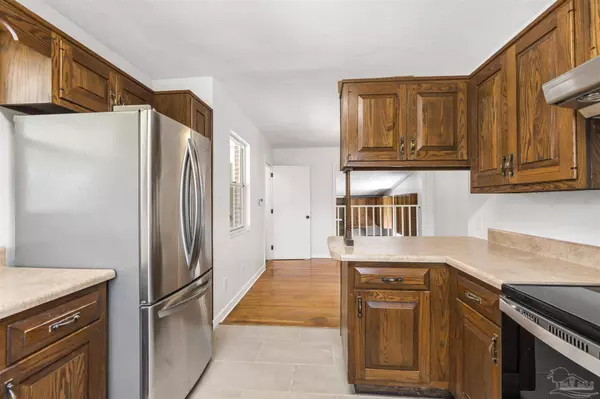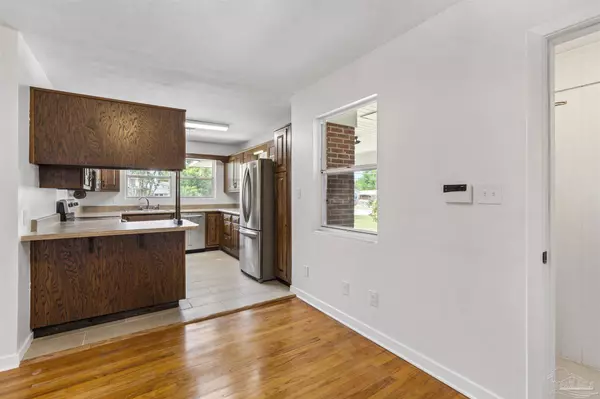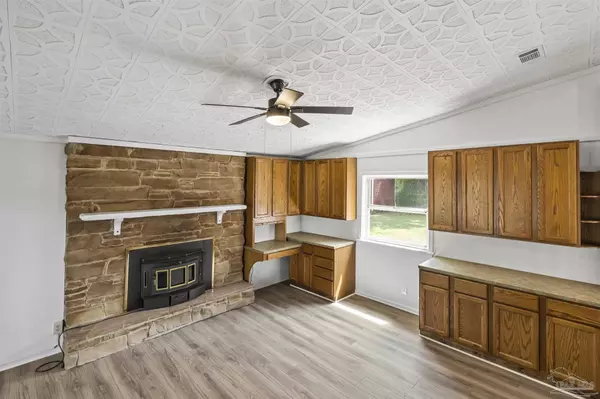
GALLERY
PROPERTY DETAIL
Key Details
Sold Price $282,5004.2%
Property Type Single Family Home
Sub Type Single Family Residence
Listing Status Sold
Purchase Type For Sale
Square Footage 1, 586 sqft
Price per Sqft $178
Subdivision Cordova Park
MLS Listing ID 646731
Sold Date 12/09/24
Style Cottage
Bedrooms 3
Full Baths 2
HOA Y/N No
Year Built 1958
Lot Size 0.270 Acres
Acres 0.2703
Lot Dimensions 81.7x120
Property Sub-Type Single Family Residence
Source Pensacola MLS
Location
State FL
County Escambia
Zoning City
Rooms
Dining Room Formal Dining Room
Kitchen Not Updated, Laminate Counters
Building
Lot Description Interior Lot
Faces Via Bayou Blvd turn left on Kenyon Dr Then turn on Hallmark Dr Turn right on Peyton Dr and home is on your right.
Story 1
Water Public
Structure Type Frame
New Construction No
Interior
Interior Features Ceiling Fan(s), Sun Room
Heating Central, Fireplace(s)
Cooling Central Air, Ceiling Fan(s)
Flooring Hardwood
Fireplace true
Appliance Electric Water Heater, Dishwasher, Refrigerator
Exterior
Parking Features Carport, Garage
Garage Spaces 1.0
Carport Spaces 1
Fence Back Yard
Pool None
View Y/N No
Roof Type Shingle
Total Parking Spaces 2
Garage Yes
Others
HOA Fee Include None
Tax ID 331S308300010102
CONTACT


