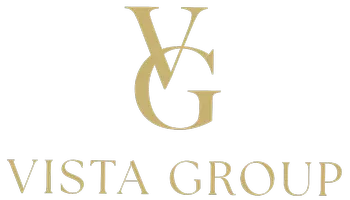3 Beds
2 Baths
1,482 SqFt
3 Beds
2 Baths
1,482 SqFt
Key Details
Property Type Single Family Home
Sub Type Single Family Residence
Listing Status Active
Purchase Type For Sale
Square Footage 1,482 sqft
Price per Sqft $168
Subdivision Lakewood Manor
MLS Listing ID 666067
Style Ranch
Bedrooms 3
Full Baths 2
HOA Y/N No
Year Built 1959
Lot Size 9,583 Sqft
Acres 0.22
Lot Dimensions 105 X 95
Property Sub-Type Single Family Residence
Source Pensacola MLS
Property Description
Location
State FL
County Santa Rosa
Zoning Res Single
Rooms
Dining Room Kitchen/Dining Combo
Kitchen Updated, Laminate Counters, Pantry
Interior
Interior Features Storage, Baseboards, High Speed Internet, Recessed Lighting, Media Room, Office/Study
Heating Central
Cooling Central Air, Ceiling Fan(s)
Flooring Tile, Carpet
Appliance Gas Water Heater, Dryer, Washer, Dishwasher, Disposal, Freezer, Microwave, Refrigerator
Exterior
Parking Features Driveway
Fence Back Yard
Pool None
View Y/N No
Roof Type Rolled/Hot Mop
Garage No
Building
Lot Description Corner Lot
Faces Head East on I-10. Take exit 22. Turn left on Avalon Blvd. and travel for 5 miles. Turn right onto US Hwy. 90. In 1.8 miles, turn left on Dogwood Dr. Drive 1.7 miles and turn right onto Park Ave. NW. Turn right onto Locklin Ave, the 4th street on your right. Turn right onto Youpon Dr. The home will be on your right at the corner of Youpon and Lakeshore.
Story 1
Water Public
Structure Type Block
New Construction No
Others
Tax ID 041N282230002000190
Security Features Smoke Detector(s)
Virtual Tour https://my.matterport.com/show/?m=o8RDhiuRMaY&brand=0&mls=1&
"My job is to find and attract mastery-based agents to the office, protect the culture, and make sure everyone is happy! "






