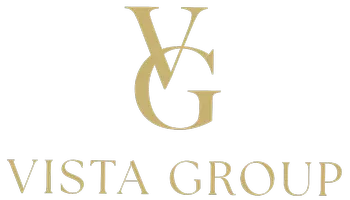2 Beds
2 Baths
920 SqFt
2 Beds
2 Baths
920 SqFt
Key Details
Property Type Townhouse
Sub Type Residential Attached
Listing Status Active
Purchase Type For Rent
Square Footage 920 sqft
Subdivision West Shore Dr
MLS Listing ID 666127
Bedrooms 2
Full Baths 2
HOA Y/N No
Year Built 2004
Lot Size 4,970 Sqft
Acres 0.1141
Property Sub-Type Residential Attached
Source Pensacola MLS
Property Description
Location
State FL
County Escambia - Fl
Rooms
Dining Room Living/Dining Combo
Interior
Interior Features Baseboards, Ceiling Fan(s), High Ceilings
Heating Central
Cooling Ceiling Fan(s), Central Air
Flooring Vinyl, Carpet
Appliance Electric Water Heater, Dishwasher, Electric Cooktop, Refrigerator
Exterior
Parking Features 2 Space/Unit
View Y/N No
Roof Type Composition
Total Parking Spaces 2
Garage No
Building
Lot Description Corner Lot
Faces Take Brent Ln to west Shore dr., turn right property is on the corner.
Story 1
Water Public
Structure Type Vinyl Siding,Frame
New Construction No
Others
Tax ID 441S303005000100
Security Features Smoke Detector(s)
Pets Allowed Yes, Dogs Under 20 lbs, Upon Approval
"My job is to find and attract mastery-based agents to the office, protect the culture, and make sure everyone is happy! "






