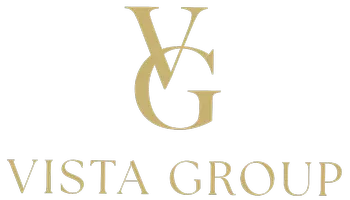Bought with Outside Area Selling Agent • OUTSIDE AREA SELLING OFFICE
$280,000
$287,500
2.6%For more information regarding the value of a property, please contact us for a free consultation.
4 Beds
3 Baths
2,624 SqFt
SOLD DATE : 05/21/2018
Key Details
Sold Price $280,000
Property Type Single Family Home
Sub Type Single Family Residence
Listing Status Sold
Purchase Type For Sale
Square Footage 2,624 sqft
Price per Sqft $106
Subdivision Tidal Bay
MLS Listing ID 532639
Sold Date 05/21/18
Style Contemporary
Bedrooms 4
Full Baths 3
HOA Fees $8/ann
HOA Y/N Yes
Year Built 2006
Lot Size 0.960 Acres
Acres 0.96
Lot Dimensions 100x418
Property Sub-Type Single Family Residence
Source Pensacola MLS
Property Description
Are you looking for a quiet place to take in nature, enjoy a lazy afternoon kayaking in the Bay or just sitting on the back deck listening to the birds chirp...then this home is a perfect fit. This waterfront home is situated on a large lot in a quiet location with views of White Oak Bayou and the Bay right out your back door. As soon as you enter the home you will notice the custom craftsmanship and open living concept, with high ceilings, crown molding, recessed lights, hardwood floors, upgraded lighting fixtures & an abundance of natural light throughout. The kitchen will wow you with the expansive amount of cabinet space, large breakfast bar, stainless appliance & custom vent hood. Continue enjoying the views from your master retreat. The master suite with tranquil views, also offers crown molding, french doors leading to the temperature controlled Florida room & a gorgeous master bath with double granite top vanities, framed mirrors, large walk in closet, oversize whirlpool tub and the ultimate shower. The shower features a top of the line rain shower with body sprayers and a hand wand. This split bedroom floor plan offers 3 large bedrooms with 2 full baths on the other side of the home. All rooms boast high ceilings and the bathrooms are all updated with tile tub/shower surrounds, upgraded fixtures and vanities. The Lanai, which is approx. 263sf, has been enclosed & offers heating and cooling, so it makes a perfect extension to the rest of the home. This would make a great sitting area for enjoying your morning coffee or just reading a book. Love being outdoors...then step out back to the large deck area or take a stroll to the waters edge and enjoy the views from the elevated deck that is overlooking the bayou. Whether you are inside or out, you will truly enjoy all the amenities this home has to offer. Other amenities of this home include a insulated and air conditioned garage, a one year home warranty & an annual termite bond. Call today for a personal tour
Location
State FL
County Santa Rosa
Zoning Res Single
Rooms
Dining Room Breakfast Bar, Breakfast Room/Nook, Formal Dining Room
Kitchen Not Updated, Pantry
Interior
Interior Features Boxed Ceilings, Ceiling Fan(s), Crown Molding, High Ceilings, Recessed Lighting, Walk-In Closet(s)
Heating Central
Cooling Central Air, Ceiling Fan(s)
Flooring Hardwood, Tile, Carpet
Appliance Electric Water Heater, Dryer, Washer, Dishwasher, Electric Cooktop, Oven/Cooktop, Refrigerator, Self Cleaning Oven
Exterior
Exterior Feature Lawn Pump, Sprinkler
Parking Features 2 Car Garage, Garage Door Opener
Garage Spaces 2.0
Fence Back Yard, Chain Link
Pool None
Community Features Beach, Dock
Waterfront Description Bay, Bayou, Waterfront, Natural, Sawgrass
View Y/N Yes
View Bay, Bayou
Roof Type Shingle, Hip
Total Parking Spaces 8
Garage Yes
Building
Faces From Hwy 98 head North on FL 281 over the Garcon Pointe Toll Bridge. Turn right onto Garcon Point Rd. and then right on Tidal Bay Dr. to the end and home will be on the left.
Water Public
Structure Type Hardboard Siding, Frame
New Construction No
Others
Tax ID 011S28543200B000410
Security Features Smoke Detector(s)
Read Less Info
Want to know what your home might be worth? Contact us for a FREE valuation!

Our team is ready to help you sell your home for the highest possible price ASAP
"My job is to find and attract mastery-based agents to the office, protect the culture, and make sure everyone is happy! "






