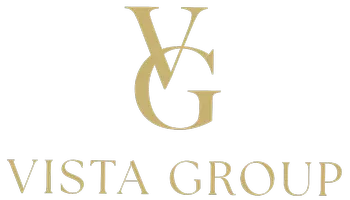Bought with Pam Davis • KELLER WILLIAMS REALTY GULF COAST
$439,300
$445,825
1.5%For more information regarding the value of a property, please contact us for a free consultation.
4 Beds
4.5 Baths
3,714 SqFt
SOLD DATE : 11/16/2018
Key Details
Sold Price $439,300
Property Type Single Family Home
Sub Type Single Family Residence
Listing Status Sold
Purchase Type For Sale
Square Footage 3,714 sqft
Price per Sqft $118
Subdivision Vintage Creek
MLS Listing ID 536278
Sold Date 11/16/18
Style Craftsman
Bedrooms 4
Full Baths 4
Half Baths 1
HOA Fees $83/ann
HOA Y/N Yes
Originating Board Pensacola MLS
Year Built 2018
Lot Size 0.390 Acres
Acres 0.39
Property Sub-Type Single Family Residence
Property Description
This Gorgeous home is a MUST SEE! This Beauty has the curb appeal you've been looking for! A large front and back covered porch make it even more desirable enjoying the Florida Summer days! The Massive 3 car garage has plenty of room to store your every day things. Everything about this home is unique and stunning. Walking in the front door you are welcomed with a open floor plan with lots of space and natural lighting, the beautiful hardwood floors all throughout except in the bedrooms is a great plus! This home is perfect for any family! The kitchen flows so nicely into the living area and the amount of counter space is unbelievable! Don't forget granite counter tops all throughout the house as well, adds the perfect touch! The LARGE bonus room upstairs with its own bathroom is perfect for an extra bedroom, in home theater or anything the family can enjoy! The split Master Suite is a very large room with high ceilings, what more could you need?! The master bathroom with an over-sized double vanity is GREAT! The large walk in shower and separate garden tub really give this bathroom the finishing touches! This home has all the features you are sure to love! Come Visit the community and also check out the beautiful community pool and pavilion! Do not miss this once in a lifetime home at a great price!
Location
State FL
County Escambia
Zoning County,Res Single
Rooms
Dining Room Breakfast Bar, Eat-in Kitchen, Formal Dining Room, Kitchen/Dining Combo
Kitchen Not Updated, Granite Counters, Kitchen Island, Pantry
Interior
Interior Features Ceiling Fan(s), Crown Molding, High Ceilings, Recessed Lighting, Walk-In Closet(s), Bonus Room, Office/Study
Heating Central
Cooling Central Air, Ceiling Fan(s)
Flooring Hardwood, Tile, Carpet
Fireplaces Type Gas
Fireplace true
Appliance Electric Water Heater, Built In Microwave, Dishwasher, Disposal, Gas Stove/Oven
Exterior
Parking Features 3 Car Garage, Side Entrance, Garage Door Opener
Garage Spaces 3.0
Community Features Pool, Gated, Pavilion/Gazebo
Utilities Available Underground Utilities
View Y/N No
Roof Type Shingle
Total Parking Spaces 3
Garage Yes
Building
Lot Description Interior Lot
Faces I-10 to Exit 5-West on Hwy 90/9Mile, Take a left onto Nine mile and go past Navy Federal and go through the Nine mile and Beulah Rd intersection and Vintage Creek will be a mile, mile and a half on your right.
Water Public
Structure Type Brick Veneer, Hardboard Siding, Frame
New Construction Yes
Others
HOA Fee Include Covenants and Restrictions, Deed Restrictions
Tax ID 011S324500015002
Security Features Smoke Detector(s)
Read Less Info
Want to know what your home might be worth? Contact us for a FREE valuation!

Our team is ready to help you sell your home for the highest possible price ASAP
"My job is to find and attract mastery-based agents to the office, protect the culture, and make sure everyone is happy! "





