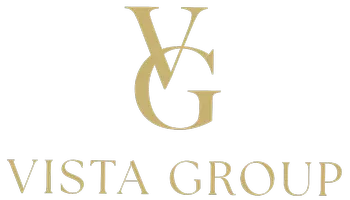$335,000
$365,000
8.2%For more information regarding the value of a property, please contact us for a free consultation.
4 Beds
3 Baths
2,861 SqFt
SOLD DATE : 10/13/2020
Key Details
Sold Price $335,000
Property Type Single Family Home
Sub Type Traditional
Listing Status Sold
Purchase Type For Sale
Square Footage 2,861 sqft
Price per Sqft $117
Subdivision Sehoy
MLS Listing ID 303344
Sold Date 10/13/20
Style Traditional
Bedrooms 4
Full Baths 3
Construction Status Resale
HOA Fees $18/ann
Year Built 2006
Annual Tax Amount $1,153
Lot Dimensions 66 x 73 x 31 x 143 x 215 x 175
Property Sub-Type Traditional
Property Description
This beautiful custom home is "Estate sold" . Home is sold As IS . 41X17 screen porch over looks wooded area behind the fenced rear yard. Home has 3 HVAC units, the upstairs units have just been replaced in Aug of 2020. Covered front porch leads to a circle driveway and water view of lake can also be viewed. Garage is side loaded and is over sized with large wood working area, Huge kitchen for those that love to cook, large breakfast room and breakfast bar, pantry is huge also. There is a gas fireplace between the breakfast area and the great room for enjoying from both rooms. This home has almost more windows than you can count, lots of natural light. Huge upstairs bonus room with bath, could also be the 4th bedroom. Whole house generator, appliances remain. Screen porch is ready for the outdoor chef of the family. Kitchen appliances excluding refrigerator are nearly new!
Location
State AL
County Baldwin
Area Daphne 2
Zoning Single Family Residence,Within Corp Limits
Interior
Interior Features Breakfast Bar, Bonus Room, Entrance Foyer, Office/Study, Ceiling Fan(s), En-Suite, Split Bedroom Plan
Heating Electric, Heat Pump
Flooring Carpet, Tile, Wood
Fireplaces Number 1
Fireplace Yes
Appliance Dishwasher, Disposal, Microwave, Electric Range, Gas Range, Refrigerator w/Ice Maker, Cooktop
Laundry Main Level, Inside
Exterior
Exterior Feature Irrigation Sprinkler, Storage, Termite Contract
Parking Features Attached, Double Carport, Automatic Garage Door
Fence Fenced
Utilities Available Natural Gas Connected, Underground Utilities, Daphne Utilities, Riviera Utilities
Waterfront Description Other-See Remarks
View Y/N Yes
View Indirect Lake-Across Rd
Roof Type Dimensional
Garage Yes
Building
Lot Description Cul-De-Sac, Interior Lot, Level, Subdivision
Story 1
Foundation Slab
Sewer Public Sewer
Water Public
Architectural Style Traditional
New Construction No
Construction Status Resale
Schools
Elementary Schools Daphne Elementary
Middle Schools Daphne Middle
High Schools Daphne High
Others
Pets Allowed Allowed, More Than 2 Pets Allowed
HOA Fee Include Association Management
Ownership Whole/Full
Read Less Info
Want to know what your home might be worth? Contact us for a FREE valuation!

Our team is ready to help you sell your home for the highest possible price ASAP
Bought with Roberts Brothers, Inc Malbis
"My job is to find and attract mastery-based agents to the office, protect the culture, and make sure everyone is happy! "






