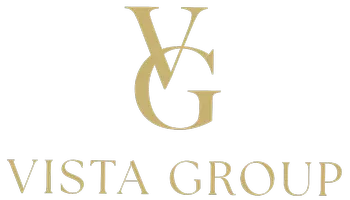Bought with Tammy Hunter • RE/MAX INFINITY
$239,000
$239,000
For more information regarding the value of a property, please contact us for a free consultation.
3 Beds
2 Baths
1,165 SqFt
SOLD DATE : 12/10/2023
Key Details
Sold Price $239,000
Property Type Single Family Home
Sub Type Single Family Residence
Listing Status Sold
Purchase Type For Sale
Square Footage 1,165 sqft
Price per Sqft $205
MLS Listing ID 630822
Sold Date 12/10/23
Style Craftsman
Bedrooms 3
Full Baths 2
HOA Y/N No
Year Built 2023
Lot Size 0.390 Acres
Acres 0.39
Property Sub-Type Single Family Residence
Source Pensacola MLS
Property Description
UNDER CONSTRUCTION* - The Birch Floor Plan features an open living/kitchen/dining area. In the kitchen you will find granite counter tops, shaker style cabinet doors, walk in pantry, disposal, appliance package featuring stainless steel range, dishwasher and microwave and breakfast bar. The master suite features a large walk-in closet and master bath includes fiberglass tub/shower combo, single vanity with granite countertops. The additional bath includes granite counter tops and tub/shower combo. You will find high quality carpet in all common areas and bedrooms and wood look linoleum plank flooring in kitchen, baths and laundry closet. The single car garage includes insulated garage door, 50 gallon hot water heater, and includes 2 garage door openers. This home also includes NEST smart thermostat, security system and Taexx pest control system. Photos are of an already complete home of same floor plan- colors and finishes will be different. Estimated completion Dec 2023
Location
State FL
County Escambia
Zoning Res Single
Rooms
Dining Room Breakfast Bar
Kitchen Not Updated, Granite Counters, Pantry
Interior
Interior Features Baseboards, Ceiling Fan(s), High Ceilings, Walk-In Closet(s)
Heating Central
Cooling Central Air, Ceiling Fan(s)
Flooring Carpet, Simulated Wood
Appliance Electric Water Heater, Built In Microwave, Dishwasher
Exterior
Parking Features Garage, Garage Door Opener
Garage Spaces 1.0
Pool None
Utilities Available Cable Available
View Y/N No
Roof Type Hip
Total Parking Spaces 1
Garage Yes
Building
Lot Description Central Access
Faces N on Davis Hwy- right on E Olive - left on El El Elstrecho Dr.
Story 1
Water Public
Structure Type Frame
New Construction Yes
Others
Tax ID 201S302101091006
Security Features Security System,Smoke Detector(s)
Read Less Info
Want to know what your home might be worth? Contact us for a FREE valuation!

Our team is ready to help you sell your home for the highest possible price ASAP
"My job is to find and attract mastery-based agents to the office, protect the culture, and make sure everyone is happy! "






